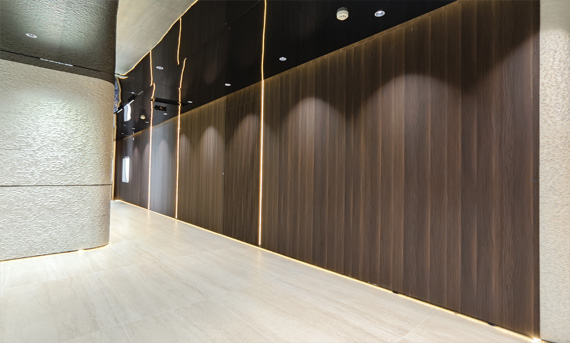Wall Panels for Corridor Wall

- Fabric-textured Wall panels: The Soft Texture Enhances the Space’s Affinity
In the main visual area of the corridor, wall panels with a fabric texture are used as the base. The fine weaving pattern simulates the touch of real fabric, endowing the space with a warm and gentle temperament. The textured wall panels differ from the traditional smooth surface. Through “understated texture expression”, they create a warm transitional atmosphere for the space, making walking through it a relaxing enjoyment.
Design highlights:
Visual soft focus effect: The slight fabric texture presents a faint shadow under the illumination of the light, making the visual effect softer.
Skin-friendly touch: The unique matte surface of the fabric board reduces the stiffness and makes it more approachable.
Spatial buffering effect: As the intermediate section connecting the living and functional Spaces, the fabric texture material has a strong buffering effect, making the rhythm more soothing.
- Wood-grain Wall Panels: A Rational Blend of Nature and Modernity
On top of the fabric textured surface material or in adjacent areas, light-colored wood-grain wall panels are added to maintain the overall warm and mellow tone, while enhancing the layering and extensibility of the space. The natural wood grain not only infuses the space with a sense of tranquility and nature, but also makes the overall transition more harmonious, continuing the main tone of wood grain in areas such as the bedroom and living room, and achieving a unified home language.
Design highlights:
True and natural texture: Advanced synchronous wood grain matching technology is adopted to restore the natural texture of wood.
Unified color tone: Highly matched with the color temperature of the floor, skirting board and even lighting, forming a complete visual system;
Wear-resistant and easy to maintain: Especially suitable for corridor areas with frequent foot traffic, it combines aesthetics and practicality.
- Wood Grain Fluted Wall Panels: A Powerful Tool for Enhancing Three-dimensional Rhythm and Artistic Atmosphere
To break the monotonous and flat feeling of the wall, the designer ingeniously introduced wood grain fluted wall panels elements and used vertical line grilles on some parts of the wall, creating a highly rhythmic facade decoration. The wood grain fluted wall panels and the wood grain wall panels have the same color tone and corresponding textures, creating a three-dimensional artistic effect of “dynamic and static combination” for the entire corridor facade.
Design highlights:
Vertical extension sense: By arranging vertically, a visual stretch is formed to enhance the sense of corridor height.
Enhance the spatial rhythm: The fluted wall panels lines break the plainness of the wall and improve the visual impact.
Balancing functionality: It has a certain shading and ventilation effect, can hide light strips or switch boxes, and takes into account both aesthetics and practicality.
- Lighting System: A Key Role in Highlighting the Texture of Materials
In this case, lighting is no longer merely a tool for illumination; it has also become a catalyst for material aesthetics. The embedded warm light strips at the base and the top spotlights are combined and precisely projected onto the surface of the wall panels, allowing the fabric texture and wood grain lines to progress layer by layer, enhancing the three-dimensional effect and creating a warm and artistic passage space.
Lighting application strategy:
Foot kick light strips: The embedded design enhances the floating effect and strengthens the technological and modern feel of the corridor.
Spotlights for wall cleaning: Focus on brightening the grille area and enhancing the depth of the facade.
Color temperature control: Uniform 3000K warm light color temperature, combined with light wood and fabric texture tones, to create a warm and textured atmosphere.
- Detail Handling and Space Optimization: Equal Emphasis on Aesthetics and Practicality
The design of corridor walls is not merely about decoration; it is more about practicality and maximizing space utilization. This case has transformed the originally blank area into a practical storage and display space through detailed optimizations such as “grille hidden cabinet doors” and “fabric texture areas embedded in niches”. The overall lines are simple and smooth. The door panel is designed to be flush with the wall, providing strong concealment and enhancing the overall sense of unity and luxury.
Detail optimization demonstration:
Integrated storage wall: The wall panels and cabinet bodies are of the same color and pattern, minimalist yet practical.
Hidden storage door: The grille conceals the opening of the cabinet door, which is both beautiful and practical.
Seamless splicing between wall panels: Adopting a 45°chamfered splicing method, the lines are clear and the details are exquisite.
- Application Value and Applicable Scenarios
This type of wall panel and grille combination design scheme is not only applicable to residential corridors, but also widely used in Spaces such as hotels, apartments, and commercial office areas. It is especially suitable for design requirements that have “high appearance standards + high practical demands”.
Recommended applicable scenarios:
High-end private residence/model room corridor
Boutique hotel suites connect Spaces
High-end office area corridor
Internal passageways of the clubhouse and art space
Conclusion
This corridor wall design case takes the soft and gentle temperament of the fabric wall panels as the base tone, integrating the natural warmth of the wood grain wall panels with the artistic rhythm of the wood grain fluted wall panels, achieving a high degree of unity between design and practicality in a limited space. Every detail and every line is telling of the order and style of the space.
If you are looking for a corridor wall design that is both aesthetically pleasing and practical, this case undoubtedly provides excellent inspiration and reference. Welcome to contact us for more sheet specifications, color combinations and customization solutions.

